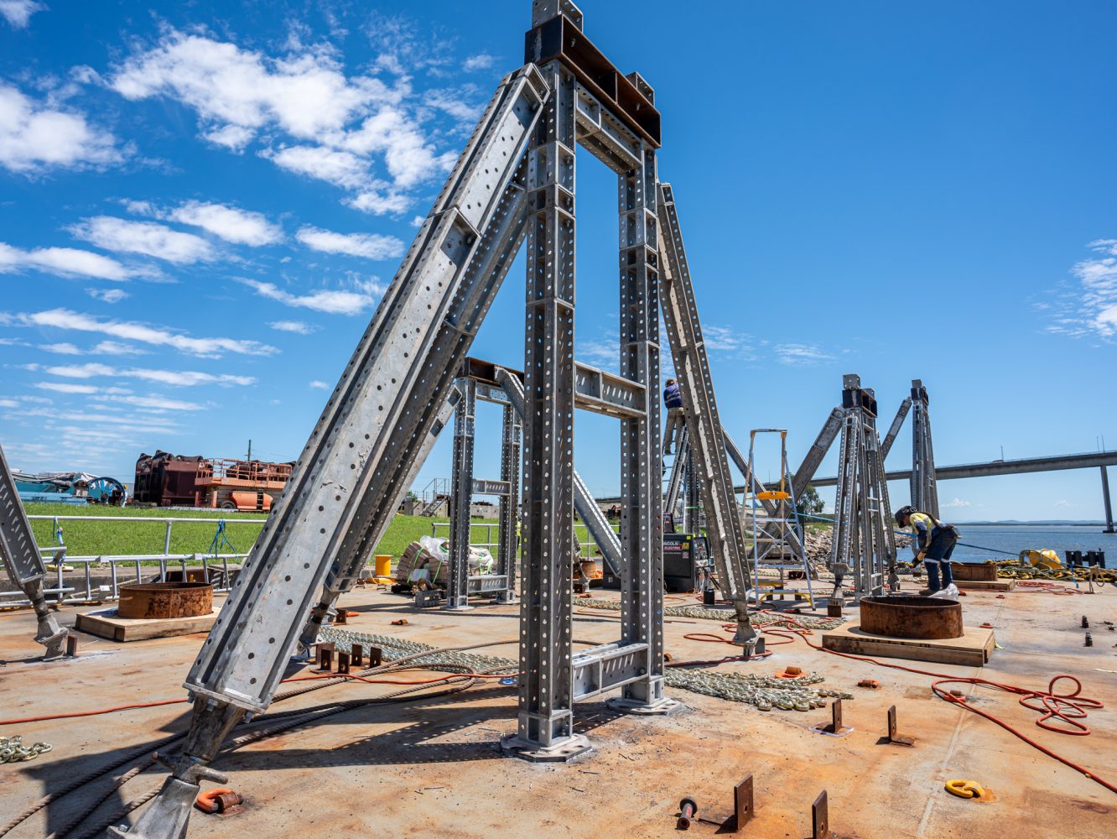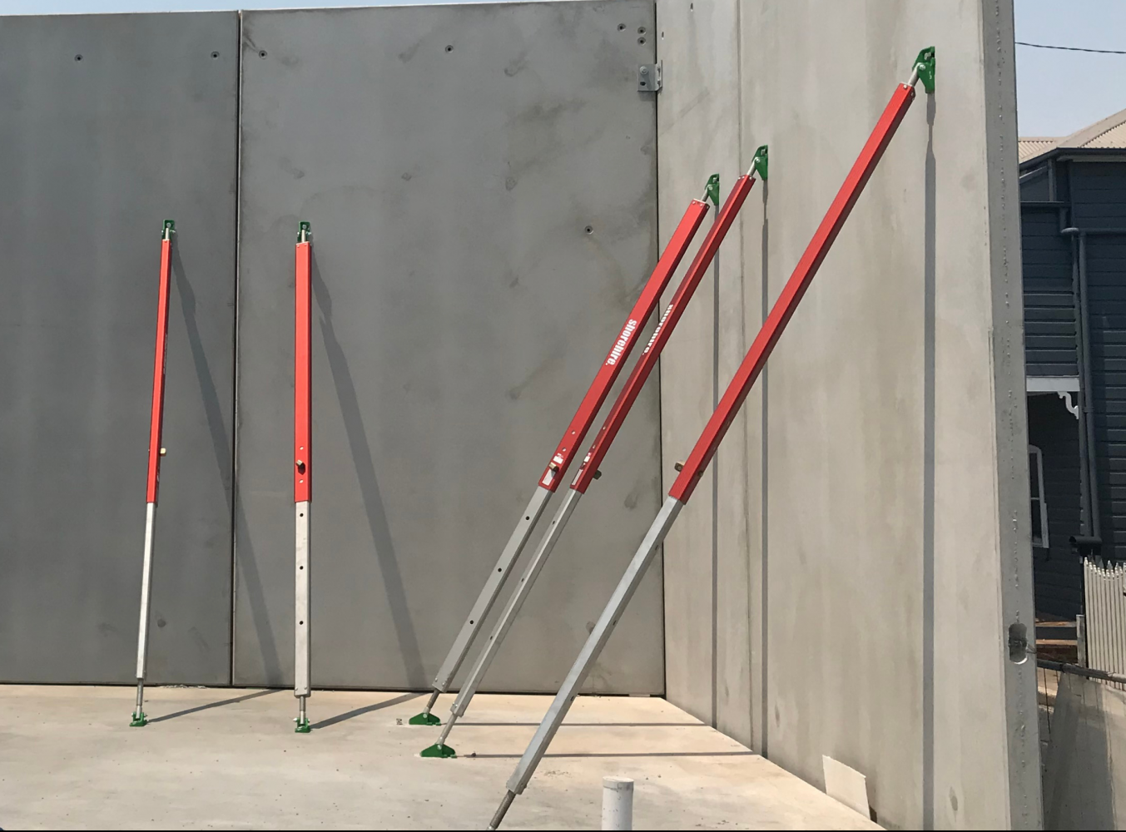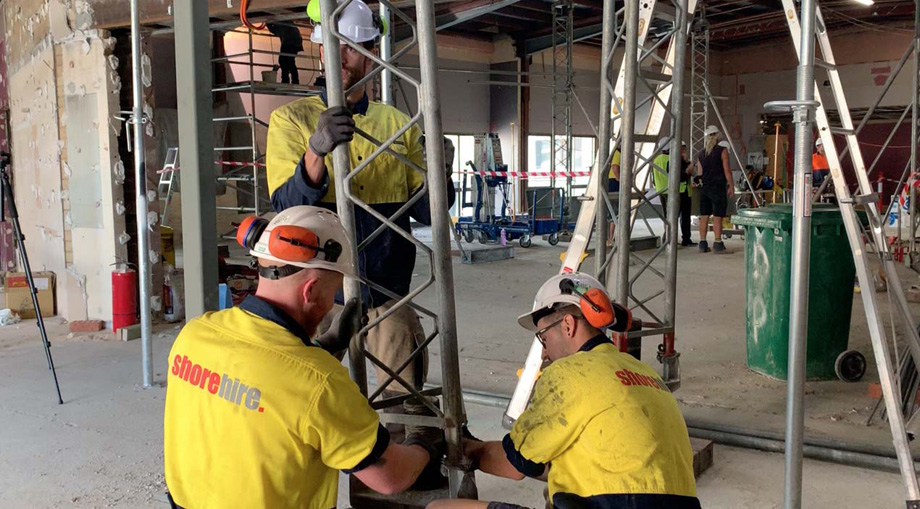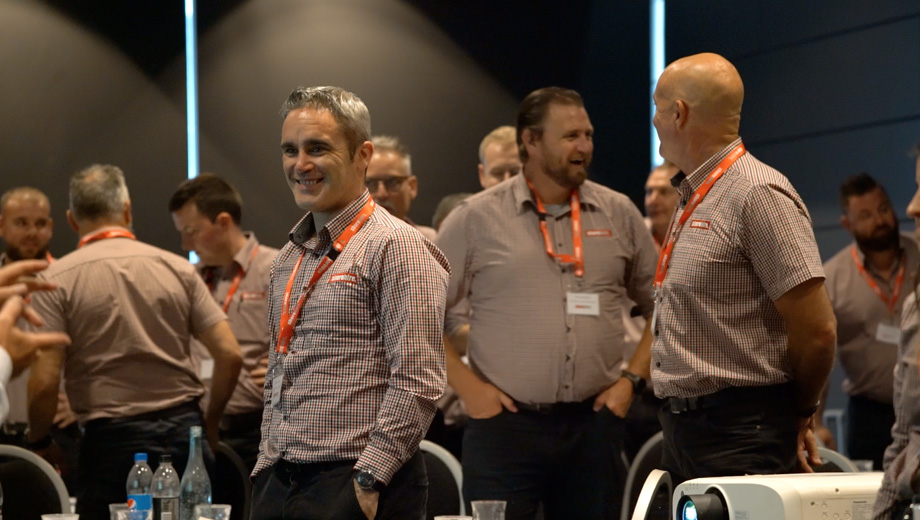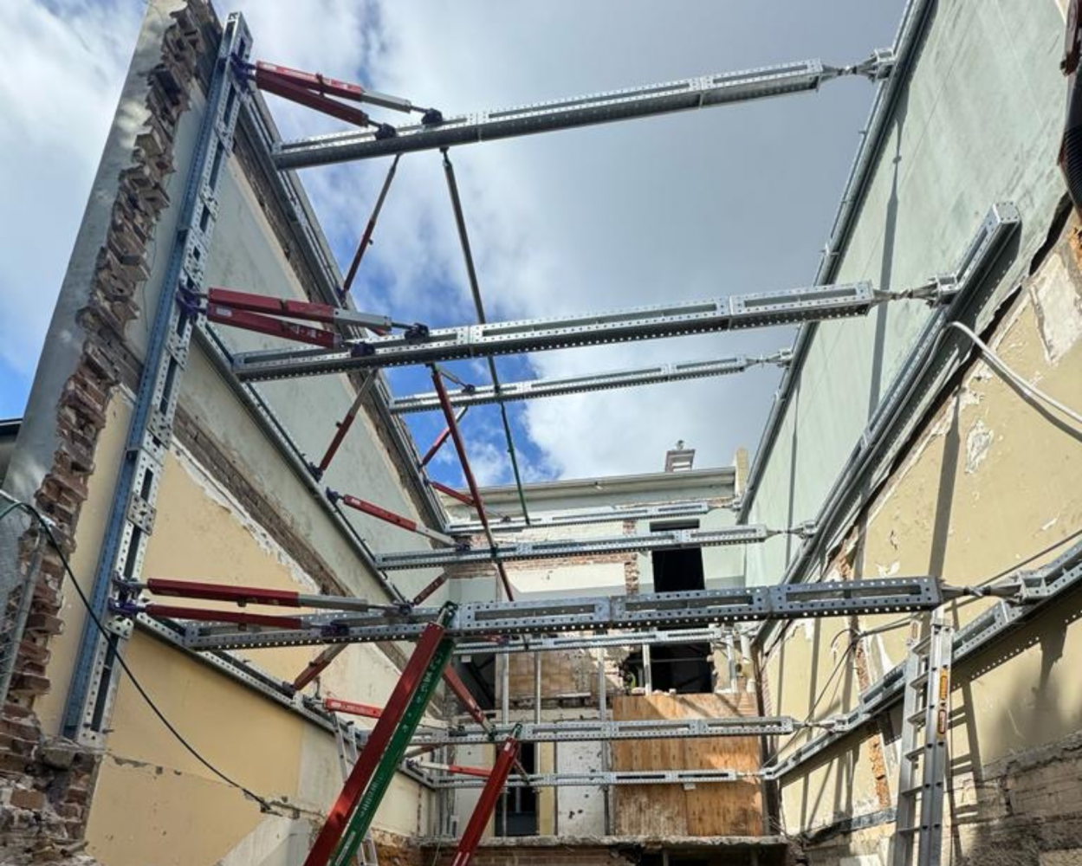
Problem
Shore Hire was contacted by Rick Davis Contracting to help brace and support the façade of a townhouse that was undergoing significant demolitions and renovations by Reform Projects.
While the front of the townhouse, both walls and half of the roof remained, a new basement and extension were being added, which meant excavating and removing slabs from the back of the townhouse.
In order to be able to do this safely, the remaining walls, floors, and roof needed to be braced to ensure the structural stability of the existing building.
We also needed to take into consideration that one of the remaining walls of the townhouse was a party wall, meaning that it was a shared wall with the neighbouring property.
Solution
Our team worked closely with the Rick Davis Contracting and Reform Project teams to provide a complete propping solution to progressively be installed so workers could work in and around our solution while maximising the remaining space for a large excavator.
We designed a propping system that would allow access to the townhouse, while not impacting any access options and still allowing the neighbouring buildings to remain operational. This system was effective but minimal enough to eliminate any clashing with the new permanent works and structure.
For this project, we designed, engineered, and installed a solution made up of our Shore Prop 200 and Aluminium Tilt Props, as these products are perfect for these types of façade retention projects, and their by-design lighter weight also reduces the risk of manual handling injuries during installation and dismantling.
If you would like to view our previous case studies, click here, or to learn how we can support your next project, get in touch today.
